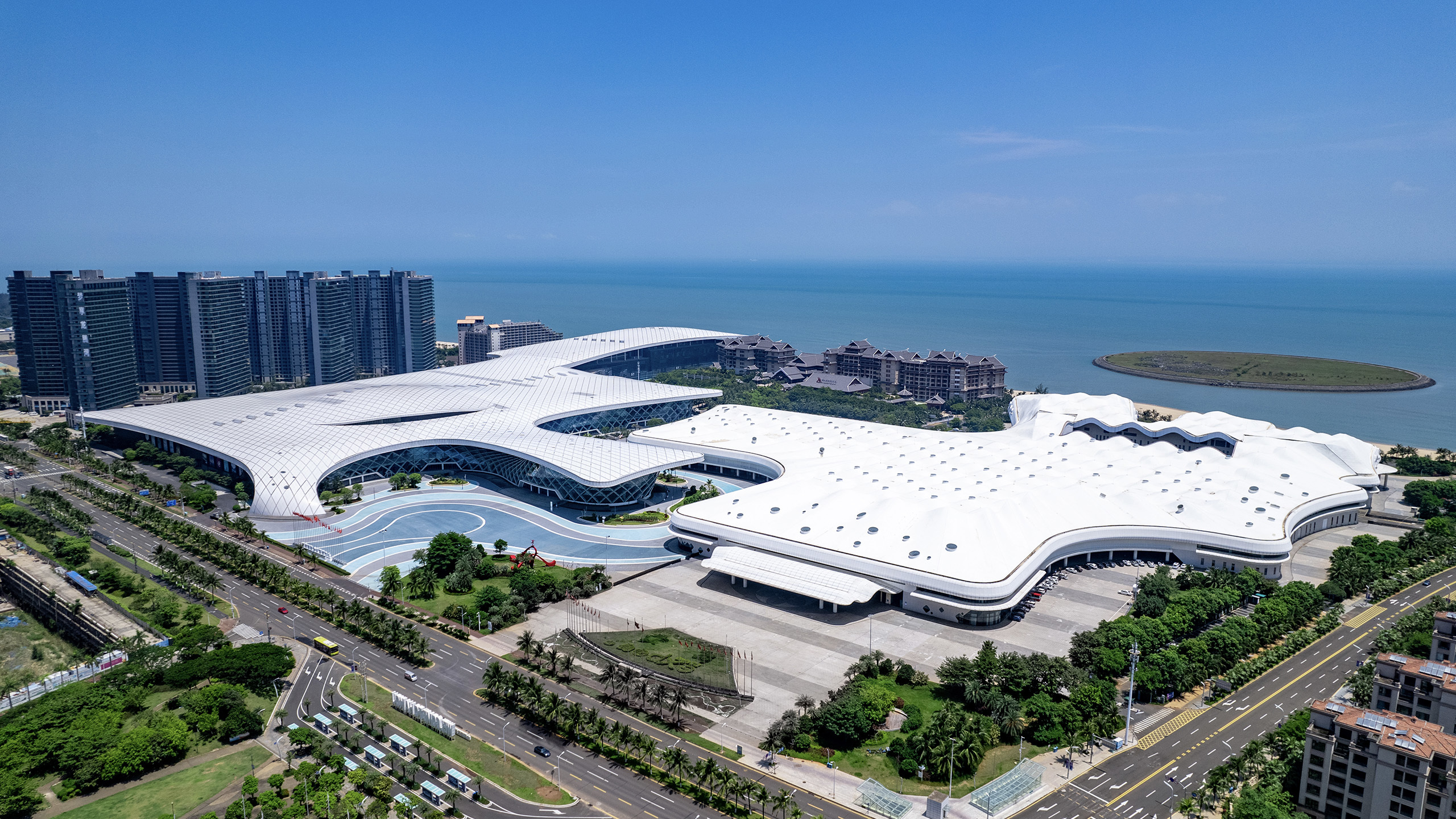Venue Introduction
xhibition Center
The Exhibition Center has an indoor area of 106,000 m2 and a large outdoor square of 25,000 m2. It consists of a Registration Hall, a reception hall, and 8 standard exhibition halls., and is available for 4,825 international standard booths. The traffic layout inside the venue is reasonable, allowing for both independent use and flexible combinations. Fire systems, security systems, and other equipment are advanced and cover the entire venue, providing security protection for exhibitions.
Area parameters:
|
Hall |
Area (m²) |
Length (m) |
Width (m) |
Height (m) |
|
Registration Hall |
5130 | / | / | 15.4-17 |
|
Reception Hal |
4850 | 111 | 43.7 | 9-11 |
|
Hall 1 |
12620 | 202 | 62.48 | 14.7-21.8 |
|
Hall 2 |
12250 | 202 | 60.65 | 16.4-24.7 |
|
Hall 3 |
12250 | 202 | 60.65 | 16.9-22.2 |
|
Hall 4 |
12980 | 202 | 64.26 | 16.9-20.1 |
|
Hall 5 |
13206 | 186 | 71 | 12.5-26.4 |
|
Hall 6 |
13230 | 147 | 90 | 15-20 |
|
Hall 7 |
13950 | 155 | 90 | 15-20 |
|
Hall 8 |
5830 | 87 | 67 | 15-20 |

Registration Hall
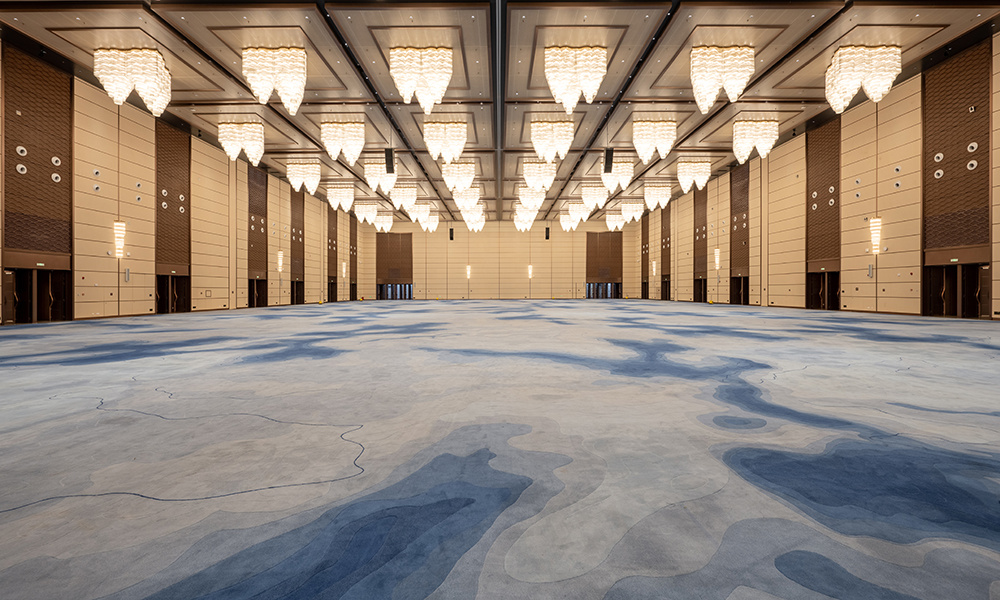
Grand Ballroom
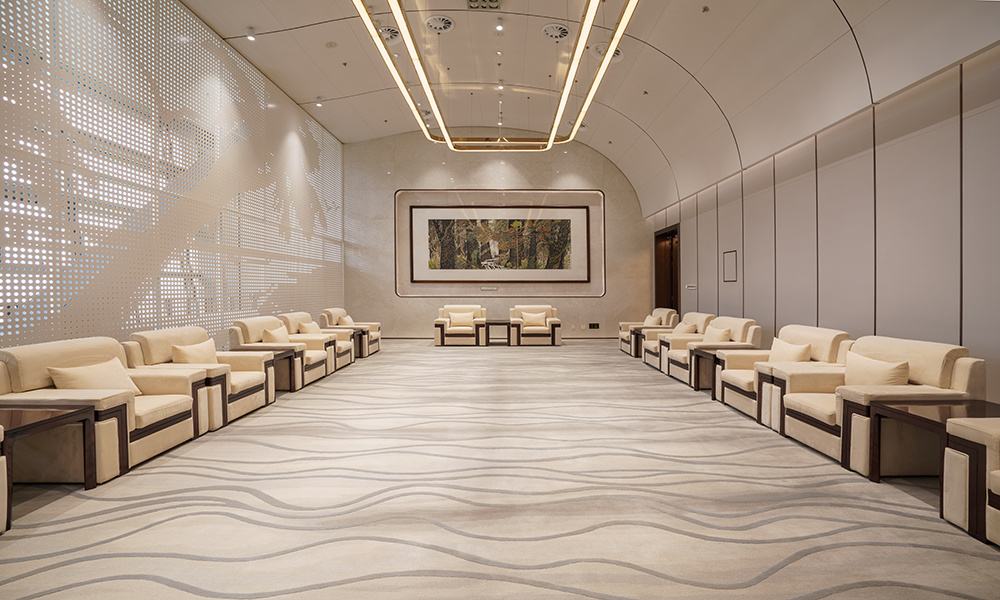
VIP Room

Reception Hall

Wedding Art Center - Ocean

Hall 5
Technical parameters:
|
Hall |
Registration Hall |
Hall 1 |
Hall 2 |
Hall 3 |
Hall 4 |
|
Load-bearing capacity of exhibition hall (kn/m2) |
10 (Duct cover 2kN/m2) |
35 | 35 | 35 | 35 |
|
Fire Door |
15 | 36 | 36 | 36 | 36 |
|
Freight Entrance (W*H/m) |
/ | 4.8×5.2 | |||
|
Freight Lanes (L*W/m) |
/ | 217×44 | |||
|
Exhibition Hall Flooring |
Marble |
Carborundum |
|||
|
Elevator |
/ | 1 | / | / | 2 |
|
Underground Parking |
/ | ||||
|
Surface Parking |
/ | 4 | 7 | 6 | 2 |
|
Hall |
Hall 5 |
Hall 6 |
Hall 7 |
Hall 8 |
Reception Hall |
|
Load-bearing capacity of exhibition hall (kn/㎡) |
35 | 20 | 20 | 20 | 20 |
|
Fire Door |
/ | 4 | 4 | 4 | 4 |
|
Freight Entrance (W*H/m) |
4.6×5 | 5.2×4.9 | 5×5 | 5×5 | 4.4×4.8 |
|
Freight Lanes (L*W/m) |
194×24.8 | / | |||
|
Exhibition Hall Flooring |
Carborundum |
Concrete (Paint) |
Concrete (Marble) |
||
|
Elevator |
8 | / | |||
|
Underground Parking |
378 | / | |||
|
Surface Parking |
46 | / | |||
Conference Center
Conference Center, Zone A
The Conference Center has a unique environment and offers a view of the Qiongzhou Strait. Zone A is located in the furnished Hall 5, with a total floor area of approximately 36,000 square meters. The top of the first floor is covered with white perforated aluminum panels, with a curved shape like a wave, covering an area of 13,000 square meters. It can be used for various activities such as hosting large conferences, performances, and exhibitions. The second floor consists of a banquet hall with an area of 4,320 square meters, capable of accommodating up to 3,000 people for simultaneous meetings. It can be used as a standalone venue or divided into multiple medium-sized conference rooms.
1/F, Zone A
|
Conference Rooms |
Size (m) |
Area (m2) |
Capacity |
|
|
Desktop-style |
Theater-style |
|||
|
Hall 5 |
186×71×12/26 | 13206 | 3000 | 10000 |
|
Conference Room 01 |
12×10×5.3 | 120 | 40 | 90 |
|
Conference Room 02 |
12×7×3.8 | 84 | 26 | 60 |
|
Conference Room 03 |
7×7×3.8 | 49 | 18 | 30 |
|
Conference Room 04 |
13×10×5.3 | 130 | 40 | 90 |
|
Conference Room 05 |
11×9×4.5 | 99 | 30 | 60 |
|
Conference Room 06 |
11×9×4.5 | 99 | 30 | 60 |
|
Conference Room 07 |
16×8×4.5 | 128 | 40 | 90 |
|
Conference Room 08 |
15×8×4.5 | 120 | 40 | 90 |
|
Conference Room 09 |
21×11×4.5 | 231 | 100 | 180 |

Conference Room 09

Conference Room 07

VIP Room 01
2/F, Zone A
|
Conference Rooms |
Size (m) |
Area (m2) |
Capacity |
|
|
Desktop-style |
Theater-style |
|||
|
Grand Ballroom |
80×54×14 | 4320 | 1500 | 3000 |
|
Ballroom 3/4 |
54×60×14 | 3240 | 1500 | 300 |
|
Ballroom 1/2 |
54×40×14 | 2160 | 800 | 1500 |
|
Ballroom 1 |
27×20×14 | 540 | 200 | 400 |
|
Ballroom 2 |
27×20×14 | 540 | 200 | 400 |
|
Ballroom 3 |
27×20×14 | 540 | 200 | 400 |
|
Ballroom 4 |
27×20×14 | 540 | 200 | 400 |
|
Ballroom 5 |
27×20×14 | 540 | 200 | 400 |
|
Ballroom 6 |
27×20×14 | 540 | 200 | 400 |
|
Ballroom 7 |
54×20×14 | 1080 | 350 | 800 |
|
VIP Room 01 |
8×8×4.5 | 64 |
Sofa |
|
|
VIP Room 02 |
12×8×4.5 | 96 | ||
|
VIP Room 03 |
8×8×4.5 | 64 | ||
|
VIP Room 04 |
12×7×4.5 | 84 | ||
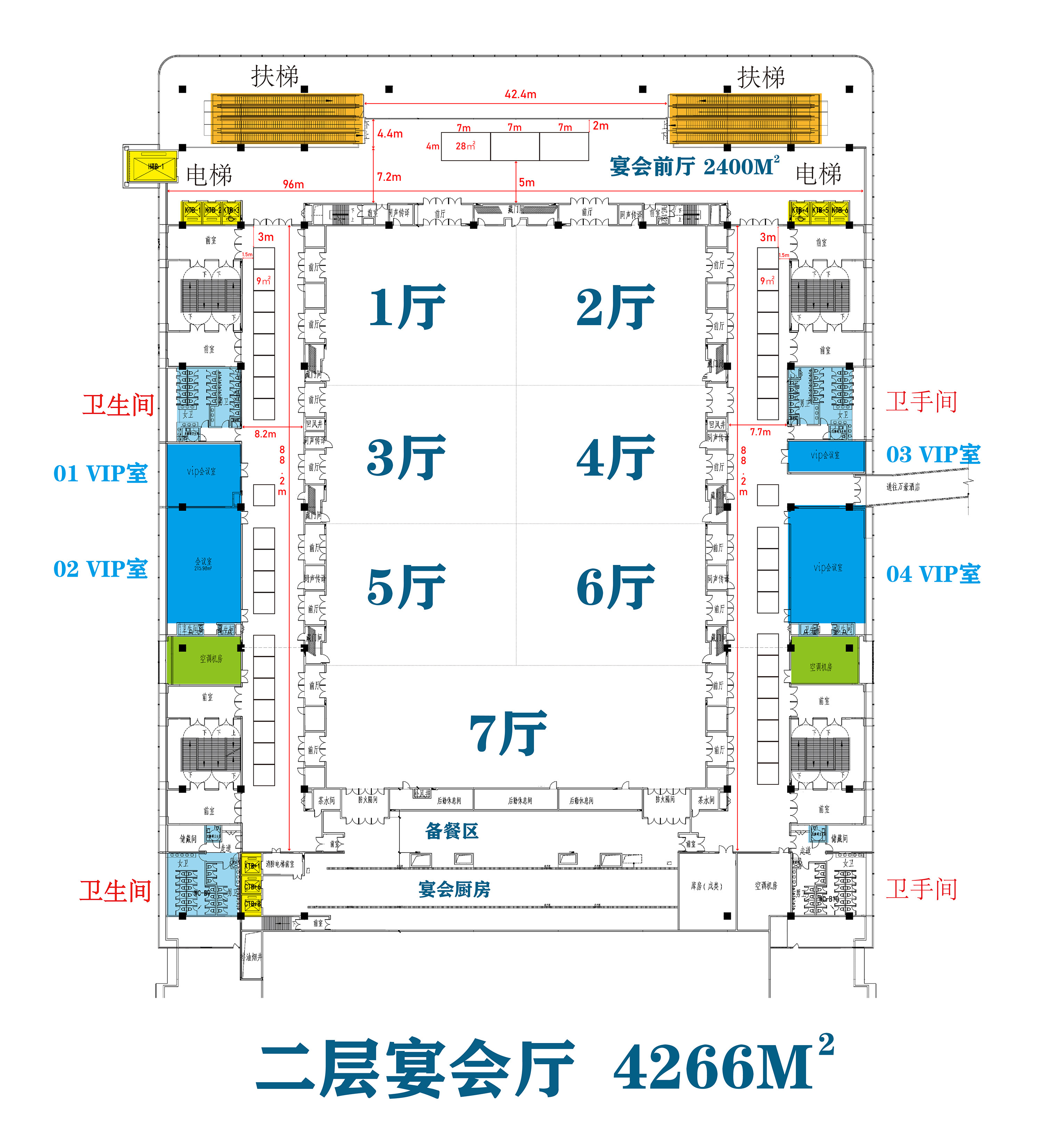
Conference Center, Zone B
Zone B of the Conference Center consists of three floors, with a building area of 42,000 m2, including a 1,820-seat Oriental Universal Theater, a 1,600 m2 multifunctional hall, an international conference hall that can accommodate 491 people and has a six-channel simultaneous interpretation system, 27 different specifications of medium and small conference rooms, VIP reception rooms. There is also a high-end sea view restaurant, business center and other supporting service facilities.
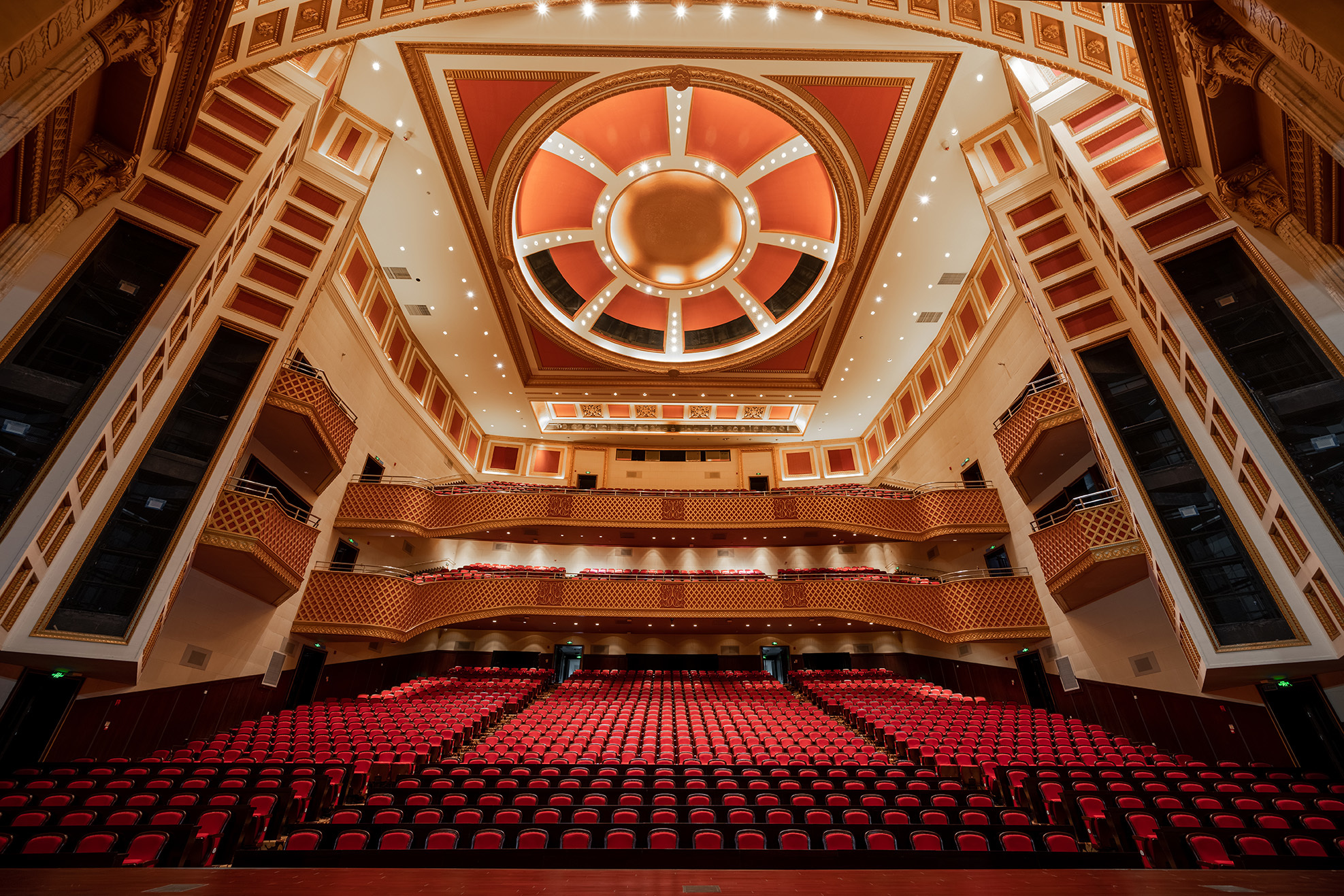
Theater
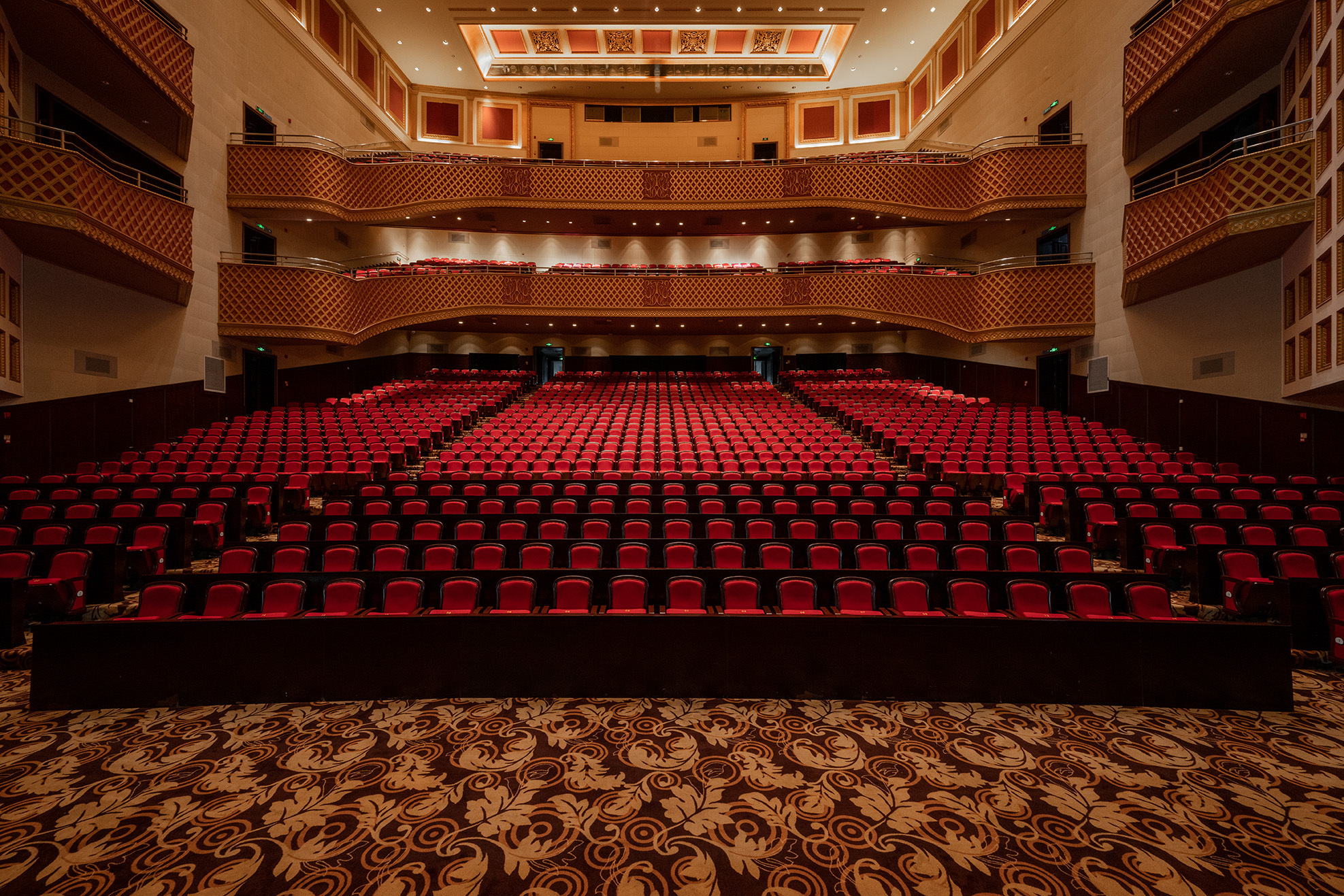
Theater
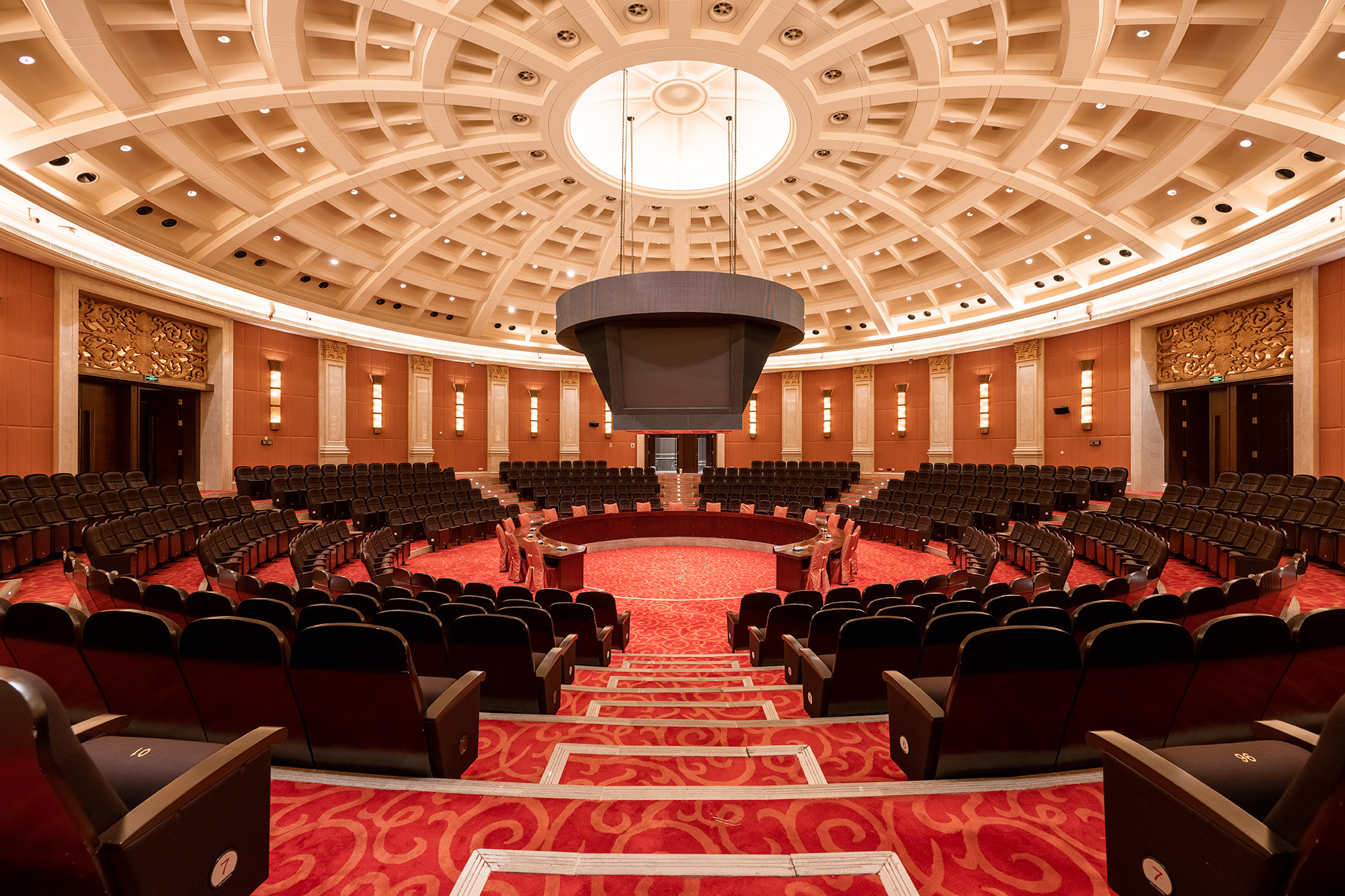
International Conference Hall
1/F, Zone B
|
Conference Rooms |
Size (m) |
Area (m2) |
Capacity |
|
|
Desktop-style |
Theater-style |
|||
|
Multifunctional Hall |
50×32×10 | 1600 | 800 | 1200 |
|
Multifunctional Hall A |
12.5×32×11 | 400 | 150 | 250 |
|
Multifunctional Hall B |
12.5×32×11 | 400 | 150 | 250 |
|
Multifunctional Hall C |
12.5×32×11 | 400 | 150 | 250 |
|
Multifunctional Hall D |
12.5×32×11 | 400 | 150 | 250 |
|
Oriental Universal Theater |
43×42×30 | 1806 | / | 1820 |
|
Lounge 1-1 |
11×8×5 | 88 | 30 | 50 |
|
Lounge 1-2 |
10×7×5 | 70 | 20 | 40 |
|
Lounge 1-3 |
8×8×5 | 64 | 20 | 40 |

2/F, Zone B
|
Conference Rooms |
Size (m) |
Area (m2) |
Capacity |
|
|
Desktop-style |
Theater-style |
|||
|
Conference Room 201 |
23×13×5.8 | 299 | 100 | 130 |
|
Conference Room 202 |
18.5×13.5×5.8 | 250 | 80 | 110 |
|
Conference Room 203 |
12.5×13×5.8 | 150 | 50 | 100 |
|
Conference Room 205 |
12.5×13×5.8 | 150 | 50 | 100 |
|
Conference Room 206 |
10×10×5.8 | 105 | 50 | 80 |
|
Conference Room 207 |
10×8×5.8 | 80 | 40 | 60 |
|
Conference Room 208 |
10×9.7×4 | 97 | 40 | 75 |
|
Conference Room 209 |
8×7×4.2 | 56 | 20 | 30 |

3/F, Zone B
|
Conference Rooms |
Size (m) |
Area (m2) |
Capacity |
|
|
Desktop-style |
Theater-style |
|||
|
International Conference Hall |
R=27 | 720 | / | 491 |
|
Conference Room 301 |
10.5×10×5.8 | 105 | 50 | 80 |
|
Conference Room 302 |
10×8×5.8 | 80 | 40 | 60 |
|
Conference Room 303 |
9.2×10×5.8 | 92 | 40 | 70 |
|
Conference Room 304 |
14×10×5.8 | 140 | 50 | 90 |
|
Conference Room 306 |
10.5×10×5.8 | 105 | 50 | 90 |
|
Conference Room 307 |
10.5×10×5.8 | 105 | 50 | 90 |
|
Conference Room 308 |
10.5×10×5.8 | 105 | 50 | 90 |
|
Lounge 301 |
24×13×7 | 312 | 80 | 120 |
|
Lounge 302 |
12×12×6.2 | 144 | 50 | 100 |
|
Lounge 303 |
12×12×6.2 | 144 | 50 | 100 |
|
Lounge 305 |
12×12×6.2 | 144 | 50 | 100 |
|
Lounge 306 |
12×12×6.2 | 144 | 50 | 100 |
|
Lounge 3-1 |
9×8.5×3.7 | 76.5 | 30 | 50 |
|
Lounge 3-2 |
9×8.5×3.7 | 76.5 | 30 | 50 |
|
Lounge 3-3 |
9×7×4 | 63 | 20 | 40 |
|
Lounge 3-5 |
9×7×4 | 63 | 20 | 40 |


